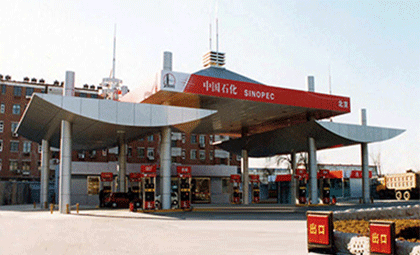
See projekt on ruudukujuline ruumiraam / kõrgus 16 meetrit / kogupikkus 30 meetrit / koguulatus 18 meetrit
1. Terasest ruumiraami paigaldamine peab toimuma pärast alumise konstruktsiooni telje ja sisseehitatud plaadi vastuvõtmist.Nõuded alumisele toele on: kõrvuti asetsevate tugede kõrguste vahe (kaugus L2): väiksem väärtus L2/800 ja 10mm, samal kõrgusel Kõrguse vahe kõrgeima ja madalaima toe vahel: 20mm;
2. Määrake terasest ruumikarkassi paigaldusprotsess vastavalt võrgu jõule ja konstruktsiooniomadustele ning tegelikele ehitustingimustele kohapeal;
3. Pärast terasest ruumiraami paigaldamist tuleks seda kontrollida:
a.Vertikaalse ja horisontaalse külje pikkuse kõrvalekalde lubatud väärtus on 1/2000 pikkusest ja see ei tohiks olla suurem kui 30 mm;
b.Keskmise nihke lubatud väärtus peaks olema 1/3000 terasest ruumiraami vahemikust ega tohi olla suurem kui 30 mm;
c.Perifeeriast toetatud võrkraami puhul on lubatud kõrguse kõrvalekalle 1/400 külgnevast toest ja ei tohiks olla suurem kui 15 mm ning maksimaalne ja minimaalne kõrgus ei tohi olla suuremad kui 30 mm;mitme punktiga toetatud võrgusilma puhul on kõrguse lubatud kõrvalekalle 1/800 külgnevast toest ega tohi olla suurem kui 30 mm;
d.Tuvastage võrgu läbipaine vastavalt spetsifikatsioonidele ja projekteerimisnõuetele.Pärast ehitamist ei tohi terasest ruumiraami läbipaine olla suurem kui 115% arvutuslikust projektiväärtusest.(Võrguraami maksimaalne läbipainde väärtus L/250)
4. Kui kohapeal on keevituskuulid, kasutatakse keevituskuuli ja varda keevitamiseks soonkeevitust ning keevitusõmbluse klass ei tohiks olla madalam kui teine klass.
5. Pärast terasest ruumiraami paigaldamise lõpetamist peab ruumiraami liigendite ja varraste pind olema puhas ning armide ja mustuseta.Poldi kuulliigendite vuugid ja üleliigsed augud tuleb täita ja tihendada määrdega.
6. Võre kasutamise ajal tuleks iga 4–5 aasta järel läbi viia igakülgne korrosioonivastane hooldus.



Postitusaeg: märts-10-2022

